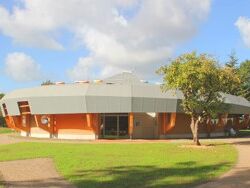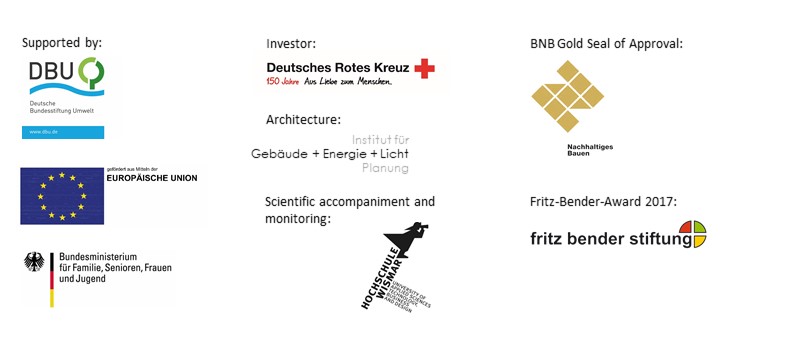Starting with the ecological building materials and ending with the environmentally friendly possibility of deconstruction, the three-zero concept is reflected in all life cycles of the building. The building emits as few harmful emissions as possible, pollutes neither the air nor the soil, and consumes hardly any fossil energy and resources. Recyclable materials have priority.
In the building operation phase, the minimisation of the annual heating requirement and the achievement of low transmission and ventilation heat losses are ensured through highly efficient engineering systems. The central courtyard, covered with foil cushions, acts as a buffer zone, reduces the temperature difference between inside and outside and also creates opportunities for passive solar energy generation.
The objectives determined in advance were continuously checked by calculations and simulations carried out by the Wismar University of Applied Sciences. Energy monitoring was also carried out after completion of the construction, which helped to ensure that the energy-saving goals were adhered to in actual operation.
The construction of the kindergarten in Garz is intended to demonstrate the aspirations for sustainable development as outlined in the BMVBS guidelines for sustainable construction. One of the goals of the building project was to comply with the criteria for sustainable building according to the BMVBS's "Sustainable Building Assessment System" (BNB). Kita "Wildblume" is a model for the development of the assessment scheme specifically adapted to kindergartens.


