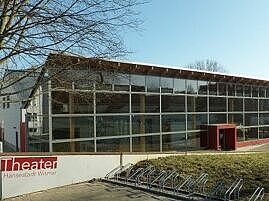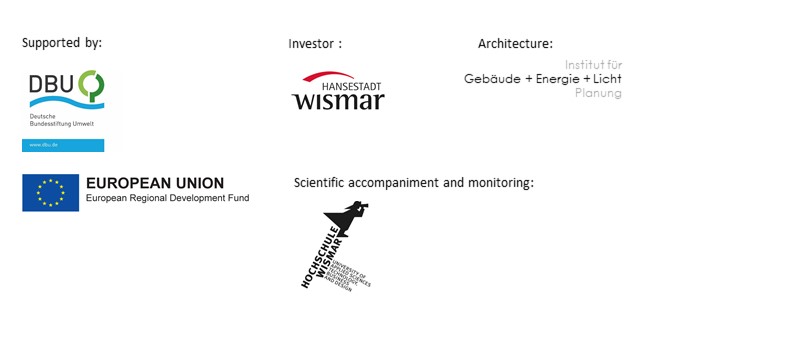Based on the intensive investigations of the campus of the Wismar University of Applied Sciences for environmentally compatible further development within a previous DBU research project, the possibility of dual use of the theatre existing building stock, originally planned for demolition, arose. This would enable better utilisation of the theatre through usage by unviversity and save resources which would be otherwise required to build new buildings for theatre and for university audience hall. The size of the existing theatre was entirely sufficient for the Hanseatic City of Wismar. The location on the university campus has many advantages over other places that were considered for a new building. Moreover, a new building could not be realised in the near future for financial reasons.
However, the structural condition of the theatre complex urgently required structural measures. Previous studies have shown that it is possible to carry out a conversion with few available resources and little construction effort, which is considerably more cost-effective, environmentally friendly and energy-saving than a new building of comparable size. The focal point of the planning was to include the existing building and supplement it with environmentally designed new components around the existing core to develop a "new" compact building that requires less energy. The building stock was to be sustainably renovated and energy consumption reduced as much as possible.
In the course of the implementation, possible measures were investigated, pointed out and optimised on the basis of various calculations and measurements. After the building was completed, energy monitoring was carried out and evaluated, and optimisation proposals for the building operation were formulated.


